When it comes to building a new home, there are so many things to consider. Should it be multi-level or one floor? Will it have a basement? Do you want bedrooms on both floors or only on the second floor? What type of building material will be used? The questions might seem endless. If you were building a house in 1909, in particular one made from cement, this catalog of designs might have provided some inspiration.
The trade catalog is titled Cement Houses and How to Build Them (1909) by Wm. A. Radford and published by Radford Architectural Co. The topic of this catalog can be gleaned from its title, but its preface includes a bit more detail. It explains that the aim of this catalog, or “text book” as it is referred to in the preface, is “to present the subject simply and in a manner that will be of practical use to the man who intends to build a moderate cost house.”

The first half of the catalog shares detailed information on constructing a cement house. This includes descriptions of different types of cement, explanations of waterproofing, and things to consider when building walls, foundations, steps, and much more. There is even a section on using concrete for farm buildings. The second half of the catalog illustrates a variety of house designs, each one made from cement.
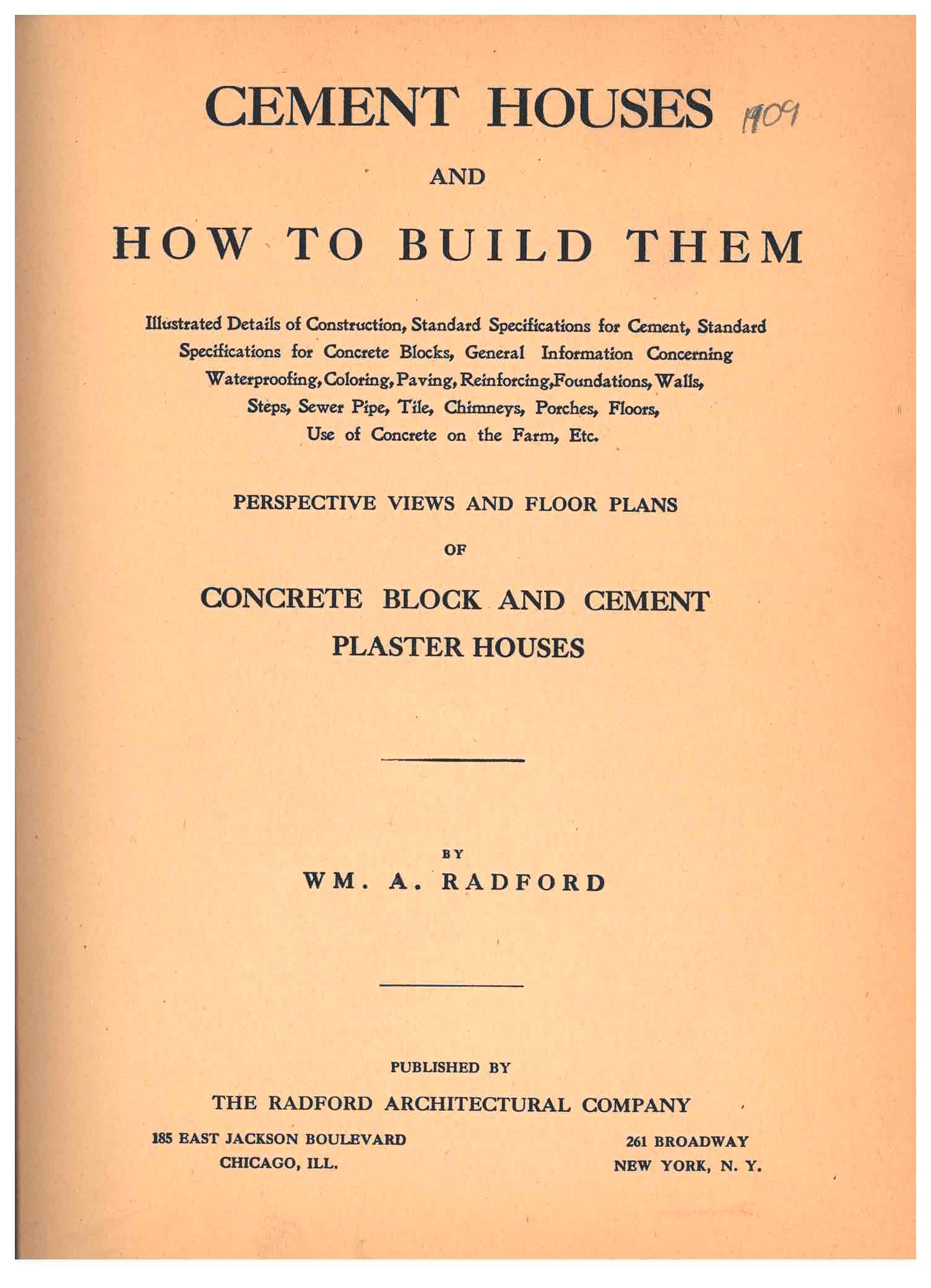
Why build a house from cement? This 1909 catalog suggests several reasons. It mentions the durability and adaptability of cement for construction. It describes cement as an alternative to wood mentioning a shortage of timber and lumber and the fact that wood might not always be plentiful. It also points out, “We do this with no intent to belittle other standard materials, for there is room for all.”
Radford Architectural Co. did not build the actual homes. Instead, they provided designs of the houses. It was the responsibility of the prospective homeowner to locate a builder and contractor. The catalog mentions that these designs were drawn by architects “who have made a special study of cement house construction.”
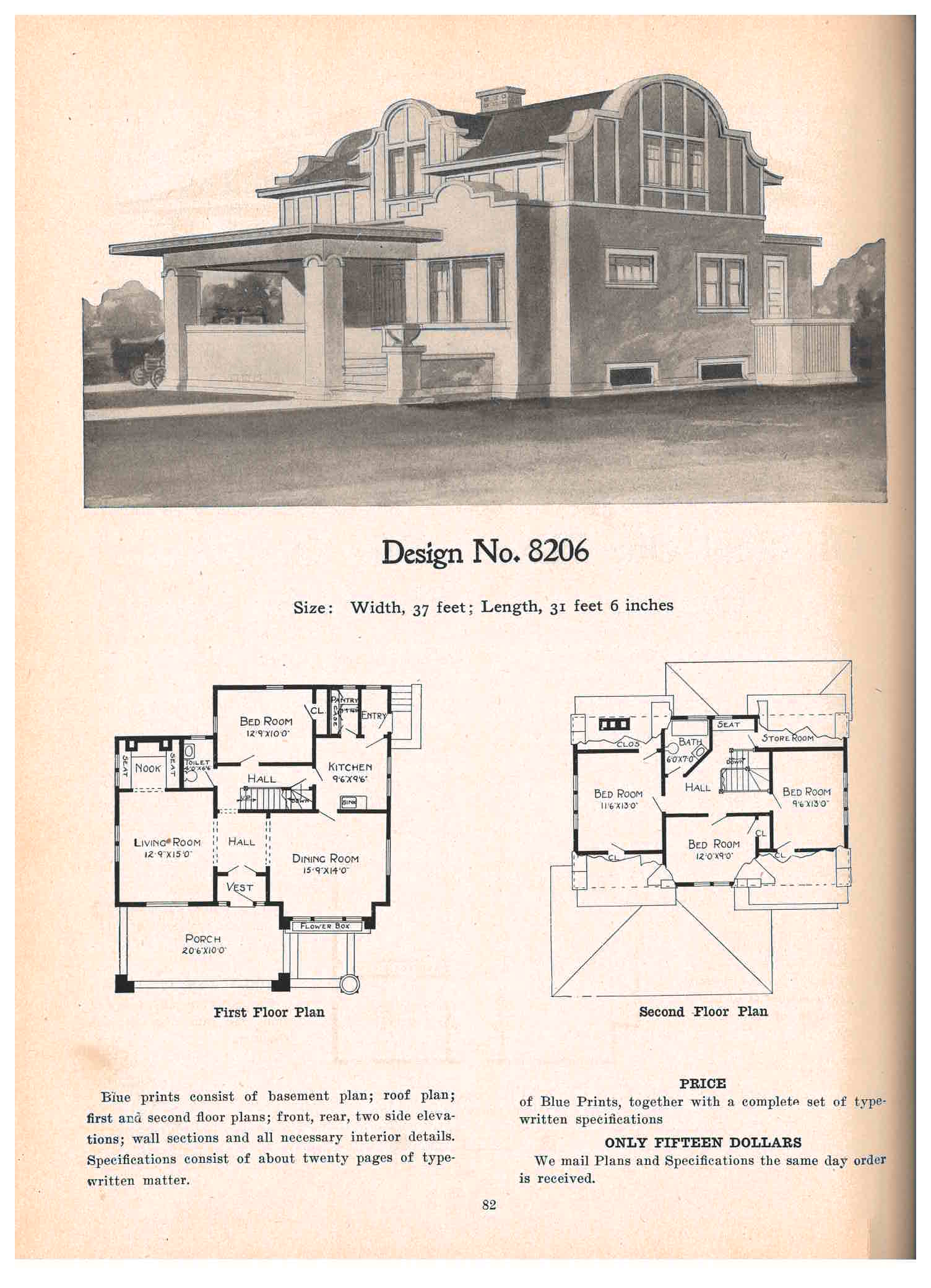
For $10 to $15, a prospective homeowner in 1909 could request plans of any design in the catalog. Besides blue printed plans, the company also provided specifications describing construction details. Due to regional differences for building materials, they did not provide a “Bill of Material” or cost for building the house.
The plans comprised:
- Floor plans of each floor, showing shape and size of all rooms, halls, and closets and position of plumbing fixtures with measurements
- Foundation and cellar plans, showing shape and size of walls, piers, footings, posts, etc. along with windows, doors, chimneys, partitions, etc.
- For intricate roofs, a roof plan showing valleys, gutters, hips, ridges, etc.
- Four elevations, showing shape and size of doors, windows, porches, cornices, etc., every exterior detail, and wall sections with height of ceilings, roof, etc.
- Interior details, such as door and window casings, moldings, doors, rails, etc.

The catalog illustrates both perspective views and floor plans for a variety of houses. Design No. 8207 is a two-floor home with front and back porches. The front door opens directly into the living room which has a cozy nook at the back with two seats. One seat appears to be a window seat overlooking the side yard. To the left of the living room is the dining room with access to the kitchen directly behind it. A door in the kitchen opens onto the back porch.
Stairs leading to the second floor are located at the back of the living room adjacent to the nook. Once upstairs, there is a hall with a bathroom and two bedrooms.
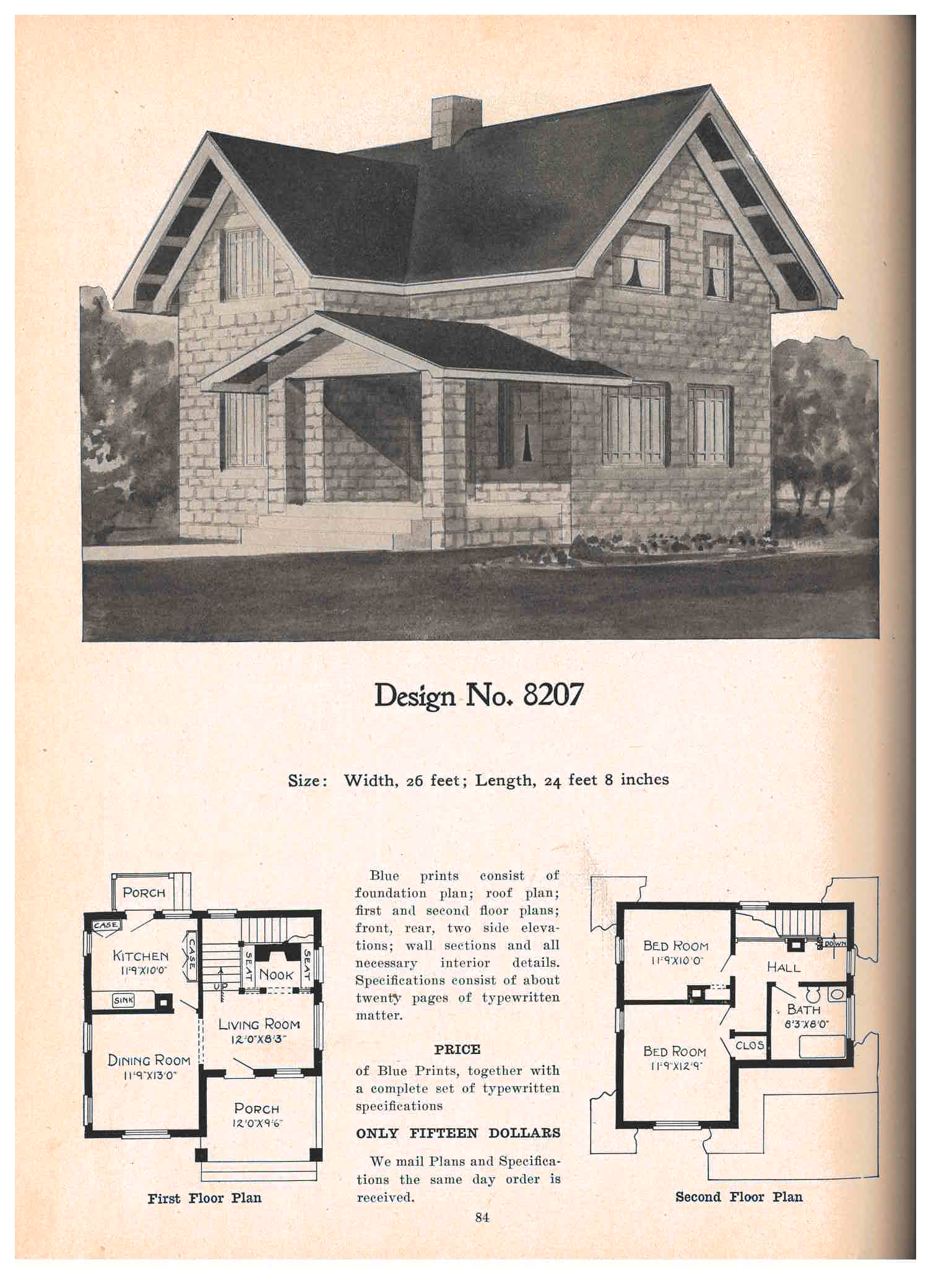
Design No. 8295 is a one floor home with a full-length front porch. The front door opens into the living room with the dining room to its right. The kitchen is at the back of the house behind the dining room. The living room provides a passageway to enter the left side of the house where two bedrooms are located. A bathroom is situated between the front and back bedroom. Nestled between the kitchen and back bedroom is a back porch that can be accessed via a door in the kitchen.
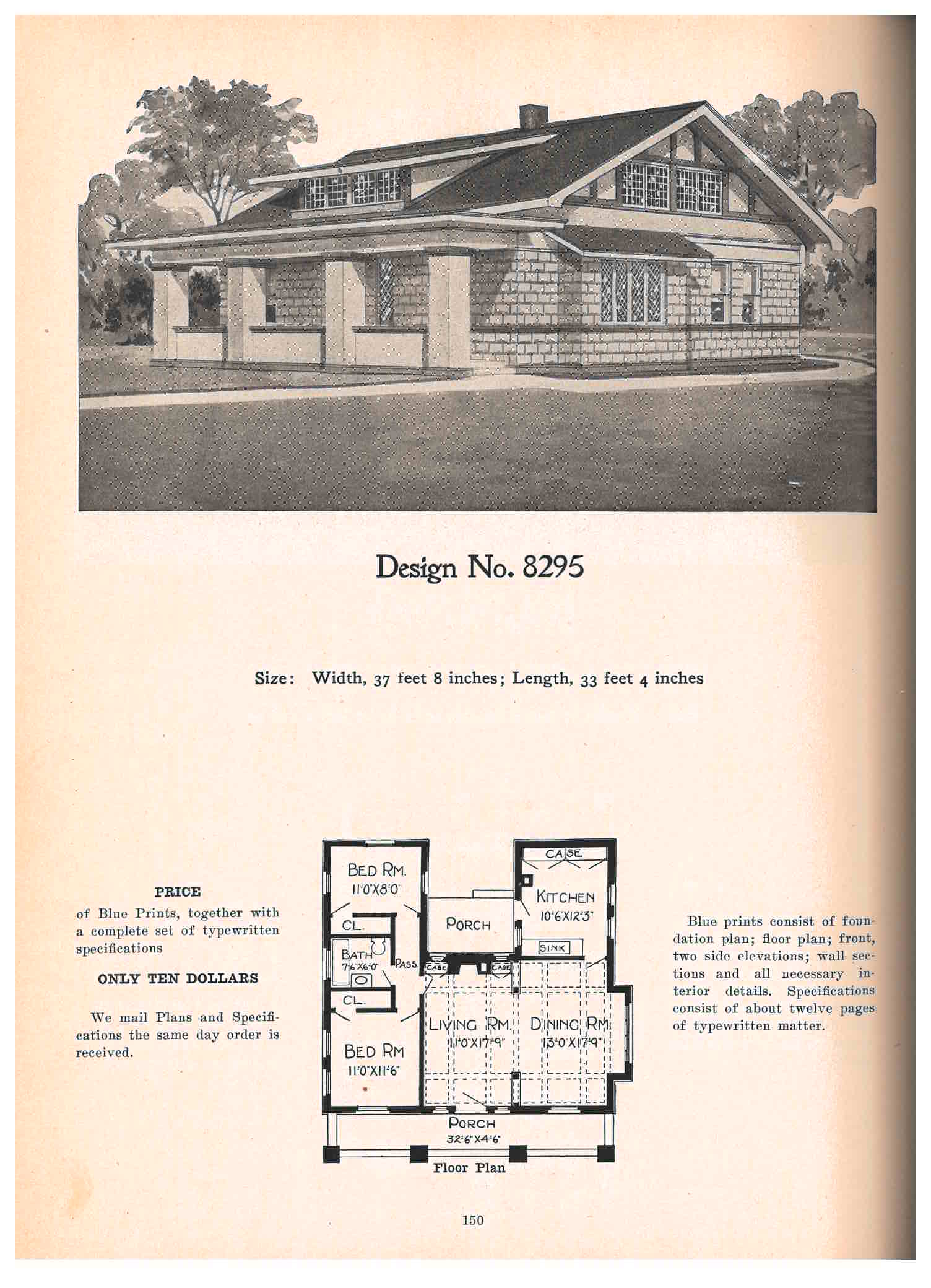
Design No. 8020 is a two-floor home with a full-length front porch and basement. Entering the house, occupants find themselves in a vestibule. Directly behind the vestibule is the recreation hall with a fireplace.
The recreation hall provides several options to reach the rest of the house. One option leads into the parlor which is located to the left of the recreation hall. The parlor leads into the dining room directly behind it which then leads to the pantry at the back of the house. The pantry has a door to the kitchen on its right.
Another option is to follow the passageway at the back of the recreation hall into the kitchen. The kitchen has an exterior door to access the back porch as well as stairs leading to the basement.
The recreation hall also includes a stairway to the second floor. Once upstairs, there is a central hall with entrances to four bedrooms and a bathroom.
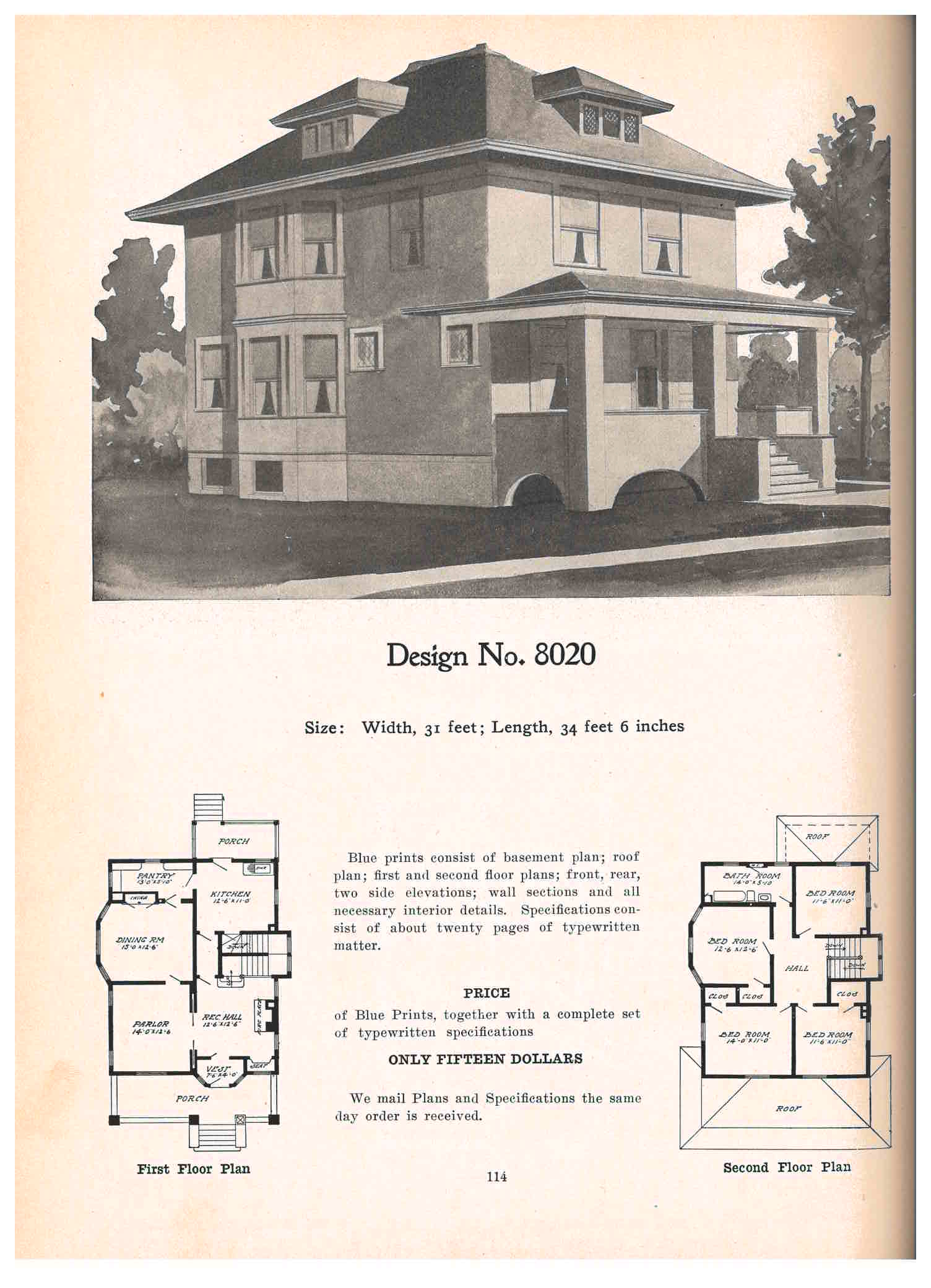
Cement Houses and How to Build Them (1909) by Wm. A. Radford and other trade catalogs by Radford Architectural Co. are located in the Trade Literature Collection at the National Museum of American History Library. Curious about other designs by Radford Architectural Co.? Check out this post highlighting designs for stores and flat buildings.

Be First to Comment